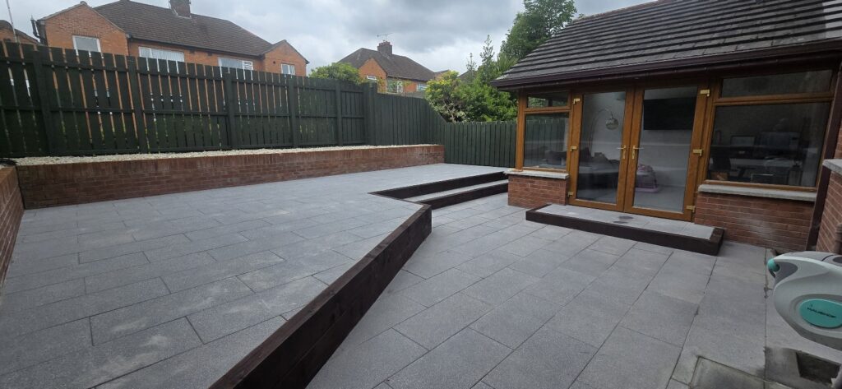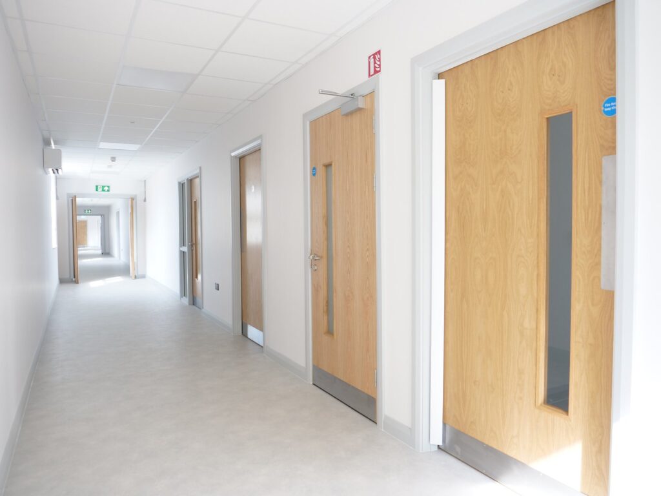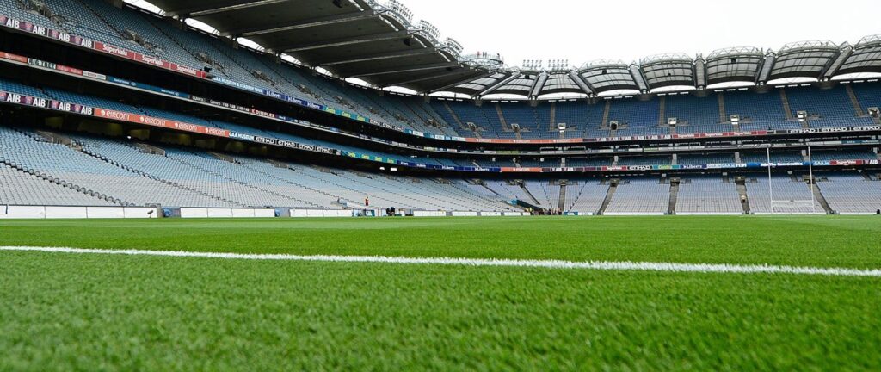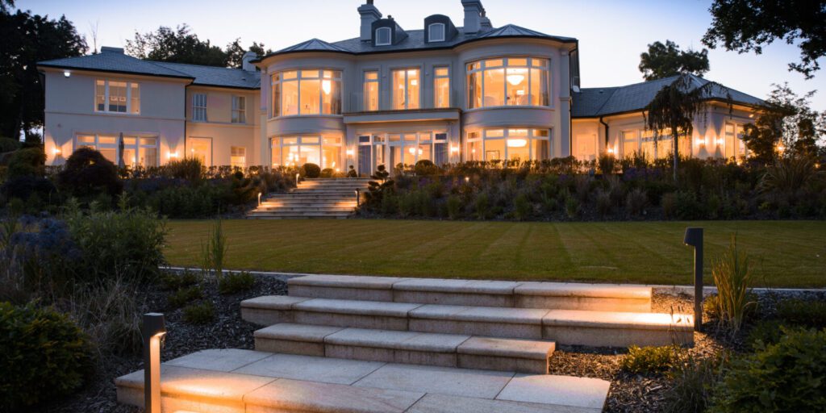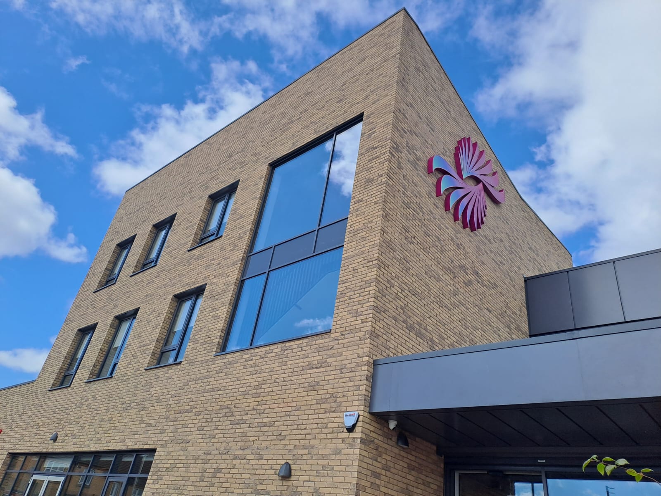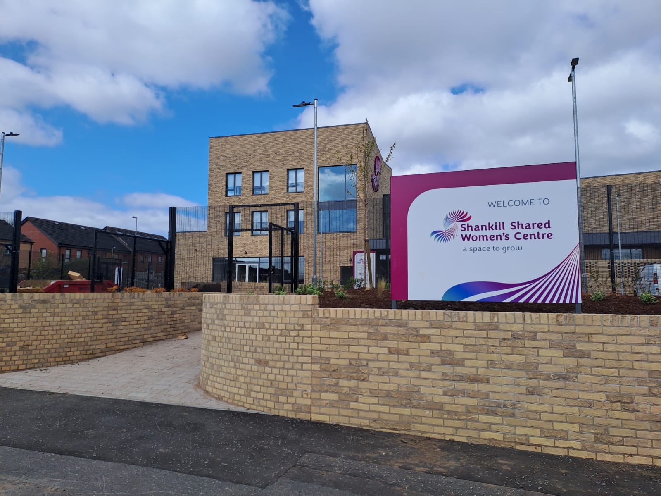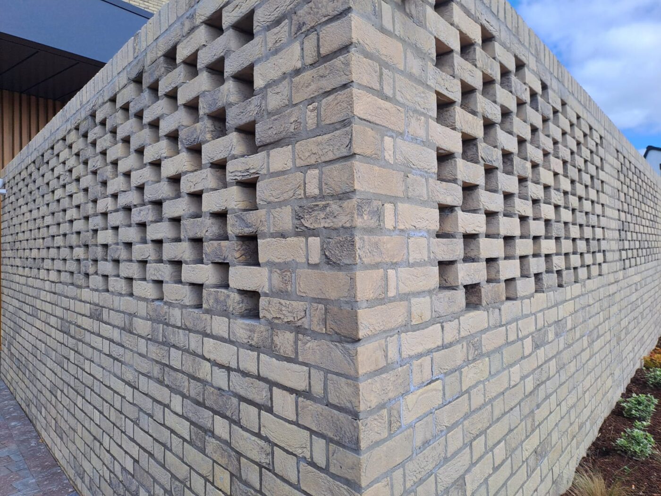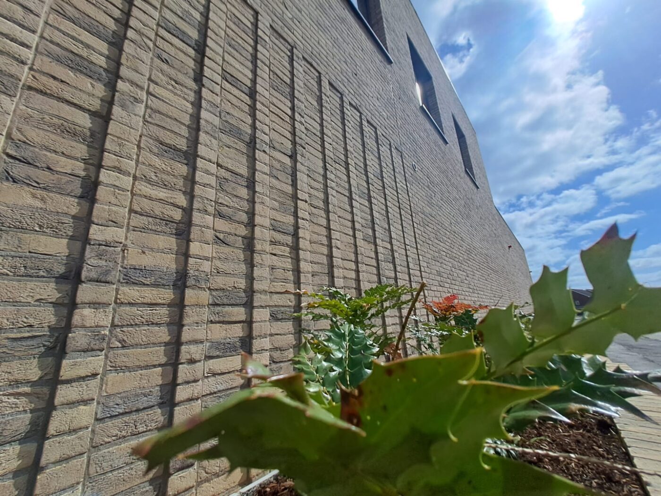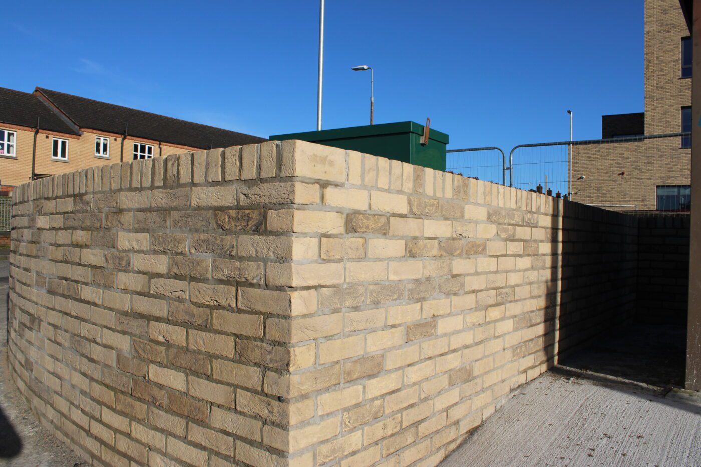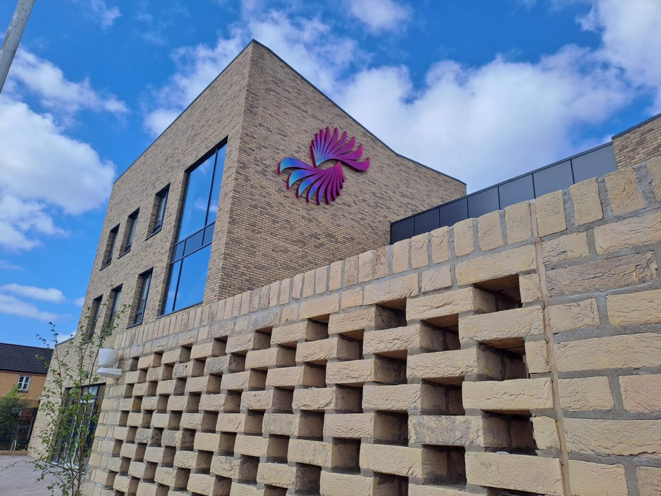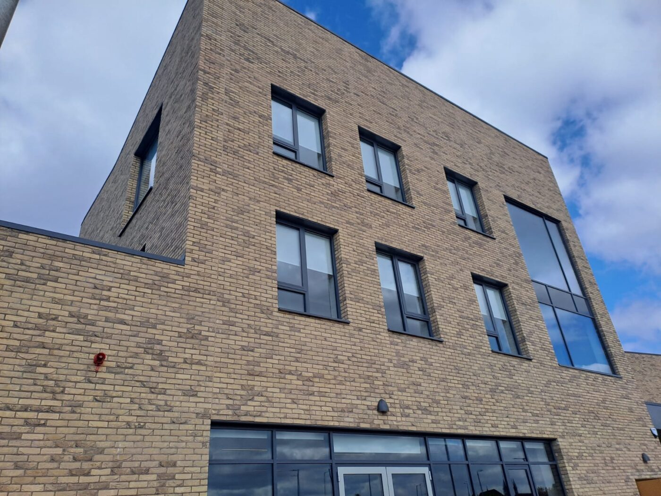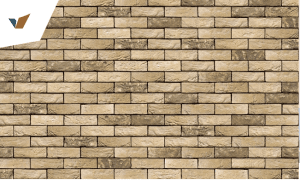Project Lead
The Shankill Shared Women’s Centre, a pioneering initiative, stands as a testament to community collaboration and inclusivity. This purpose-built facility aims to foster a welcoming, safe, and accessible environment for women and their families across all communities. Located strategically at the interface area on Lanark Way, the centre is poised to become a cornerstone for community integration and support. Spanning approximately 2,690 square meters, the centre is spread across three floors, each meticulously designed to serve the varied needs of its users. The building’s layout and facilities are tailored to accommodate a wide range of activities and services, ensuring that all visitors feel welcome and supported. From educational programs and workshops to recreational activities and social events, the Shankill Shared Women’s Centre is equipped to handle it all.
JP Corry were happy to be involved in this project. We were tasked with advising on the exterior façade. It was decided that the brick to used was Vandersanden Corum. This was chosen because it is a weathered buff, high quality facing brick that is mainly used for external walls and chosen for its aesthetic qualities. This brick is low maintenance and weather resistant.
More Projects
