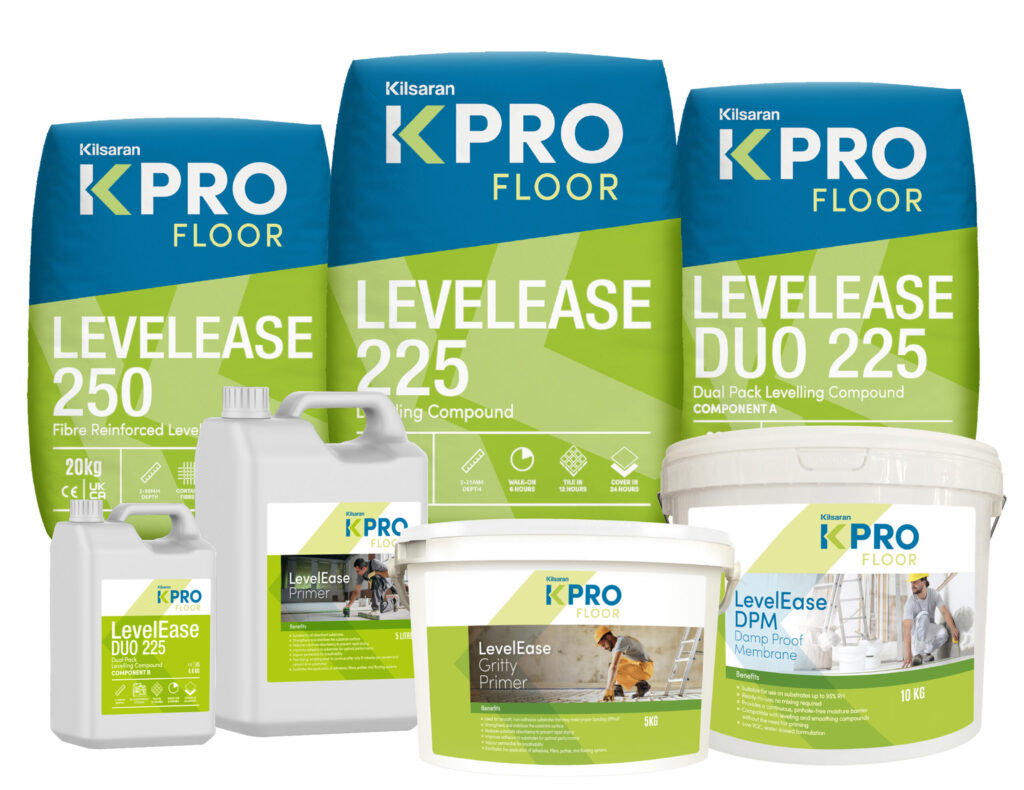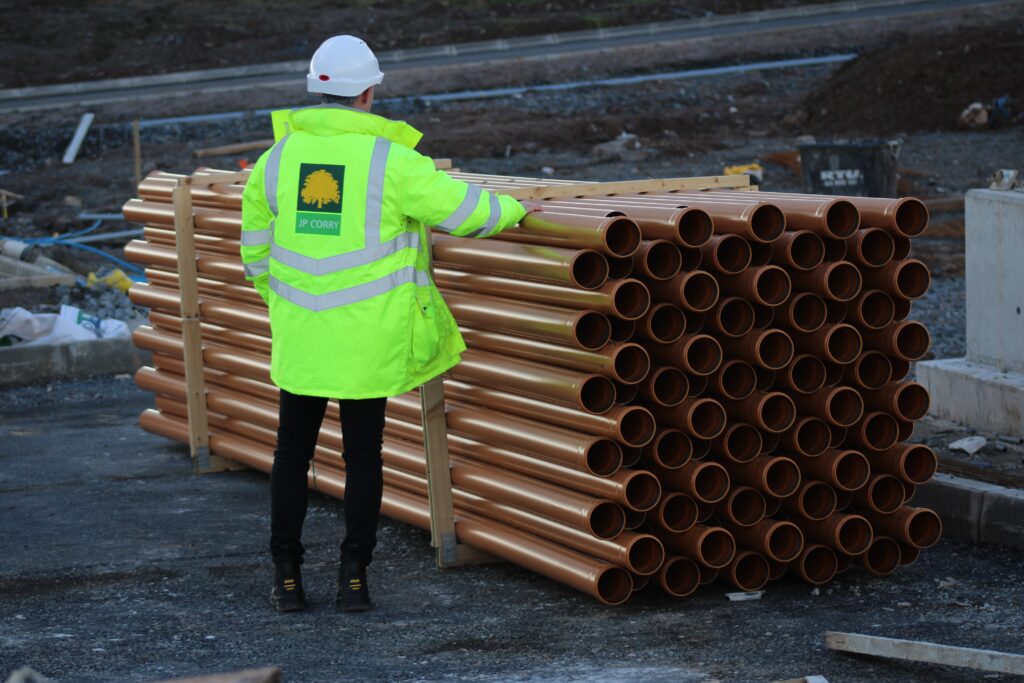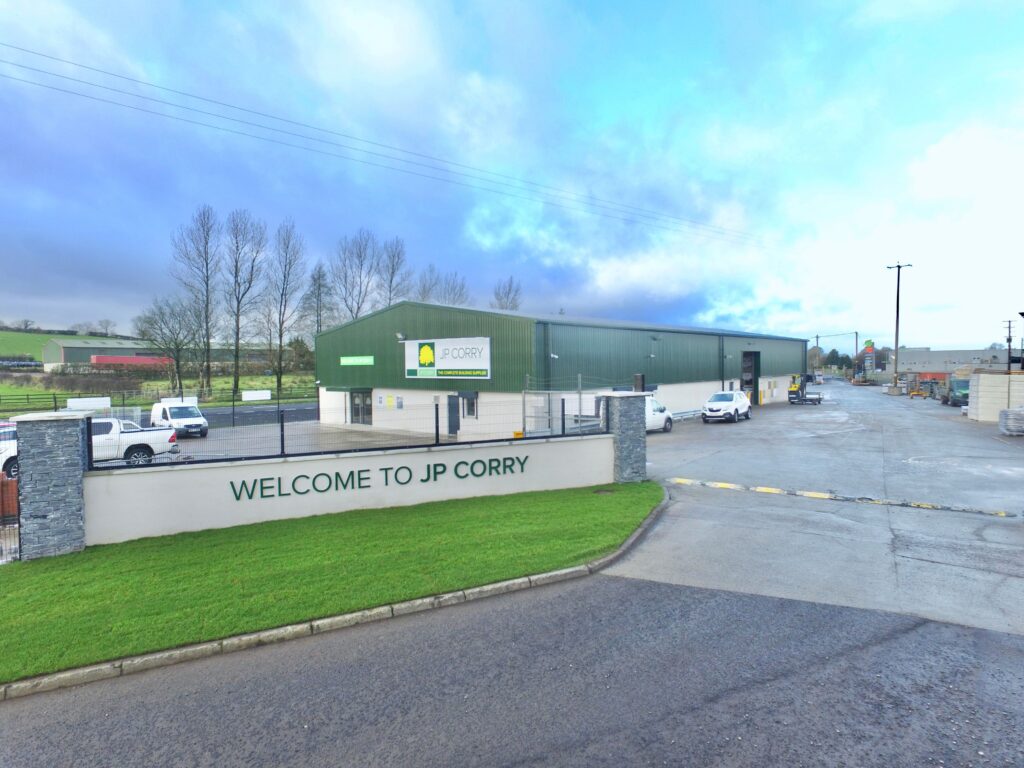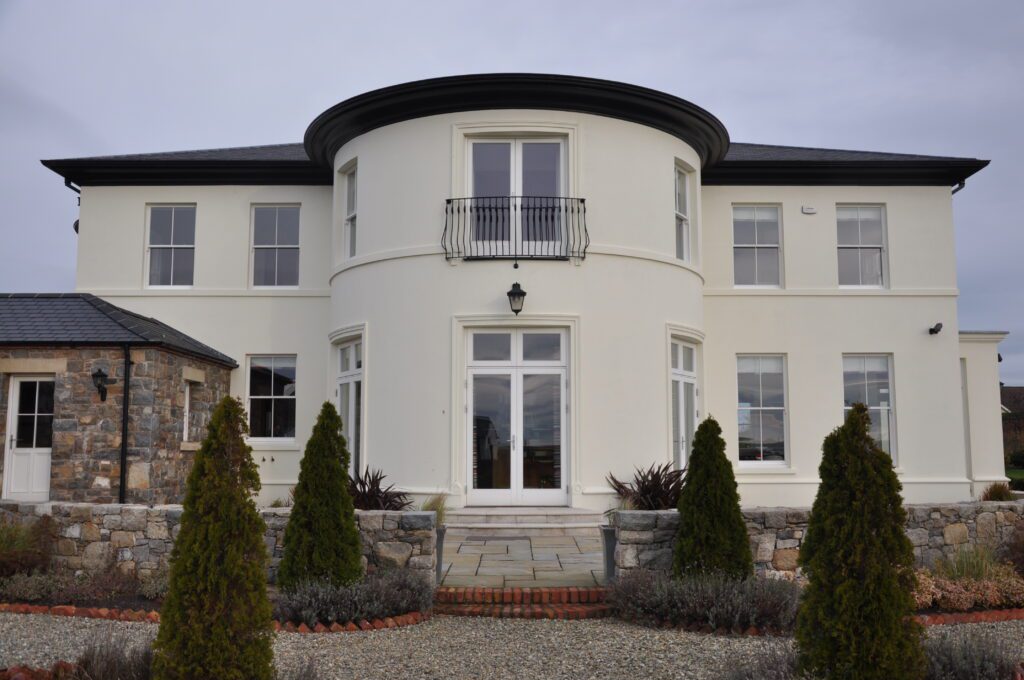Designing Hygienic and Highly Functional Office Restrooms
The design of an office restroom plays a crucial role in both user experience and workplace efficiency. When designing an office restroom, it is important to prioritize hygiene and functionality. Here are four key factors to consider:
- Cubicle design: Contemporary bathroom partitions and restroom cubicles are designed with the “dry restroom style” in mind, which means there is space between the partition walls and the floor to allow for easy cleaning and a dry environment.
- Material: High-pressure laminate (HPL) is a top choice for restroom solutions like bathroom partitions and urinal partitions due to its durability, resistance to stains and scratches, fire resistance, and visual appeal. HPL from reputable brands like Sturdo from Greenlam also has antimicrobial properties to prevent the growth of disease-causing germs.
- Foot traffic: Office restrooms should be spacious and have enough cubicles and urinary facilities to accommodate the maximum number of users expected during peak hours.
- Ventilation: Proper ventilation in an office restroom is essential for good air quality and to prevent a pungent smell. Make sure there are enough windows and exhaust fans when designing the space






